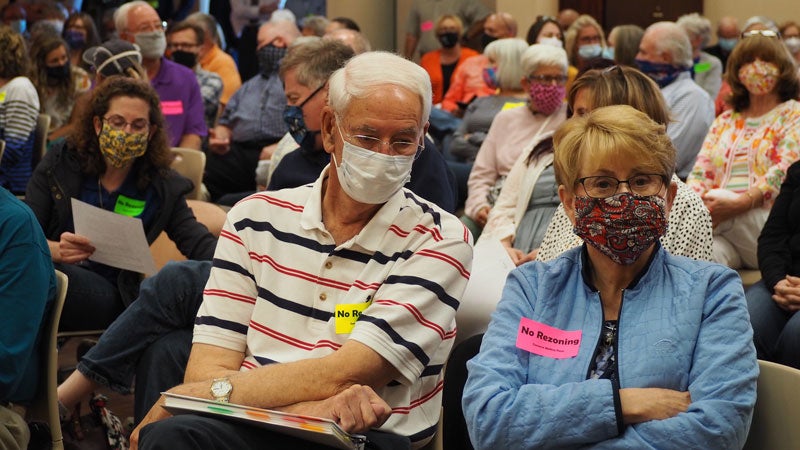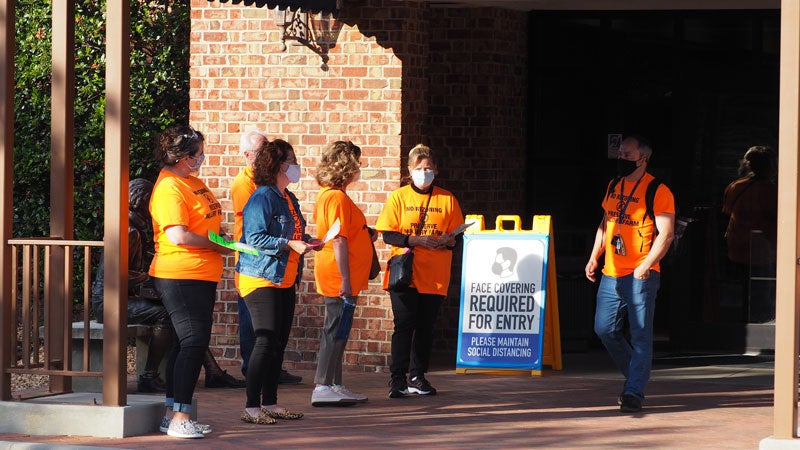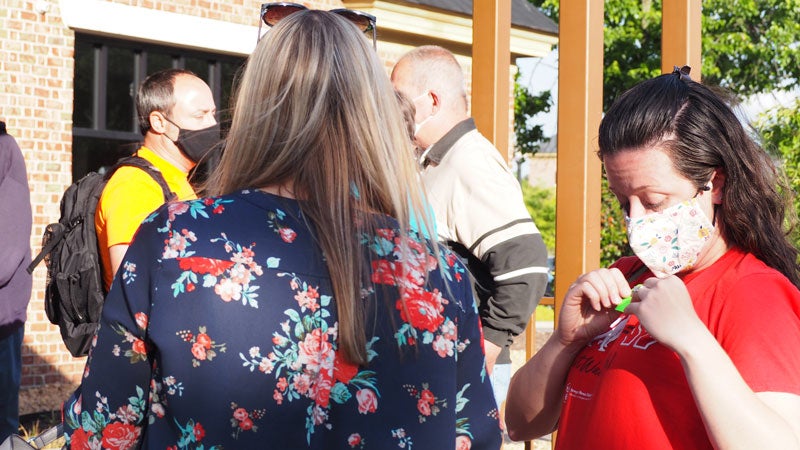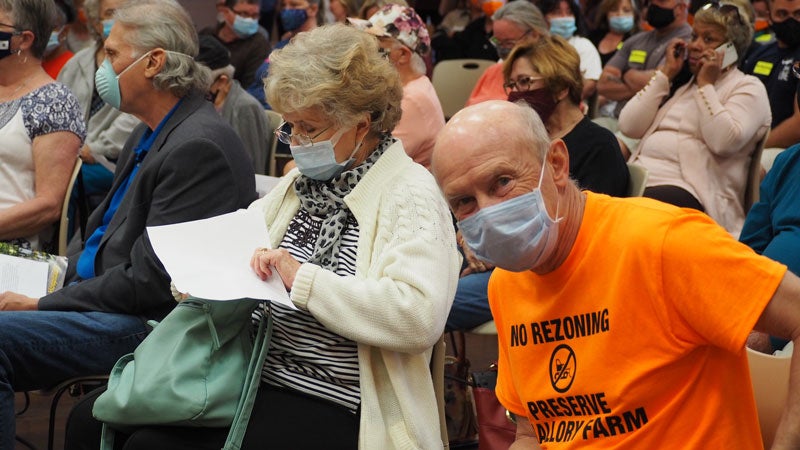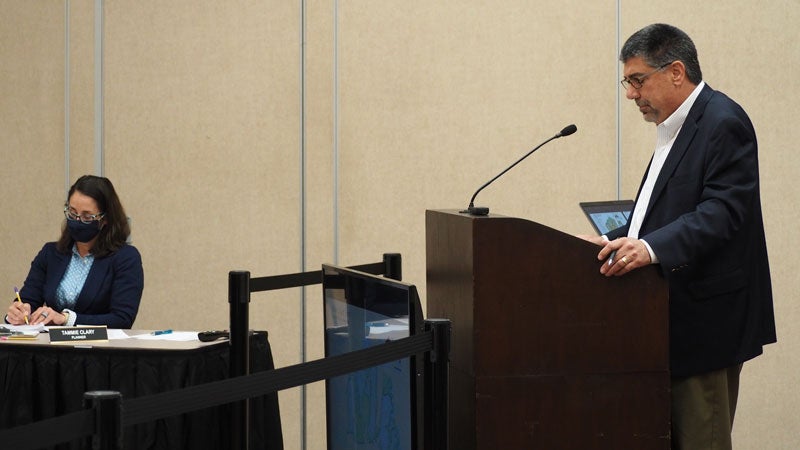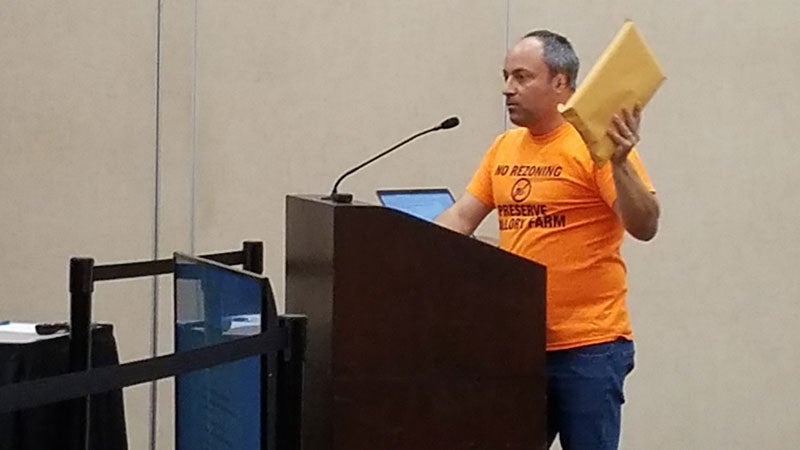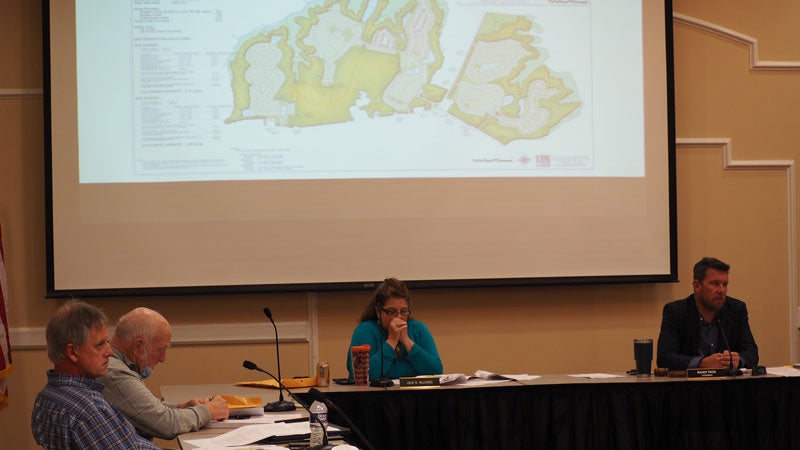Mallory Scott developer, opponents make their case
Published 6:22 pm Wednesday, May 12, 2021
Reducing the scope of the proposed Mallory Scott Farm development from 1,106 homes to 812 hasn’t placated the project’s opponents.
Smithfield’s Planning Commission, which held its public hearing on the 1,106-home proposal last fall, held a second public hearing on the scaled-down development May 11. Not one of the more than 20 speakers that evening said they favored the project.
Others remained in the audience, filling Smithfield’s Town Council chambers to standing room only. Many wore “no rezoning” stickers, “preserve Mallory Scott Farm” t-shirts or orange face masks distributed by Preserve Smithfield, Virginia, a group led by Rescue resident Tony Viudez that formed last October.
The group is behind the similarly-worded orange yard signs that have appeared around town, but not affiliated with Preserve Smithfield Inc., a group that formed several years ago to advocate for the preservation of the now-demolished 1730s Pierceville homestead and other historic structures downtown.
The small town charm of Smithfield and smaller communities outside its borders such as Rescue and Battery Park “is going to be destroyed forever,” Viudez argued.
He then held up a package which he said contained a petition against the project with more than 2,000 signatures. An online version titled “Citizens of Isle of Wight against Mallory Scott Farm rezoning” had 700 signatures as of the first public hearing last October, 1,511 by April 28 and 1,787 by the end of the May 11 public hearing.
Viudez is also concerned about the development’s impact on traffic congestion and the county’s schools. A May 7 traffic impact analysis the project’s developer, Napolitano Homes, and the Virginia Department of Transportation conducted predicts the 812 homes will generate between 500 and 650 additional cars per hour traversing the intersection of Battery Park and Nike Park roads. A March 30 email from Isle of Wight County Schools spokeswoman Lynn Briggs further estimates the 812 homes will “result in Smithfield Middle School exceeding capacity” and push Hardy and Westside elementary schools close to their maximums.
That said, no more than 100 homes are to be occupied by 2022, which translates to about 1,000 trips per day. Napolitano Homes’ proposed proffer agreement stipulates up to 125 homes per year in subsequent years. The school division plans to begin constructing a replacement Hardy Elementary this year capable of housing 950 to 975 students, which is to be completed by 2022. The current Hardy has a capacity of 657.
There are also plans in the works to replace Westside, which is currently grades 4-6, with a grades 5-7 middle school capable of housing over 1,000 students, at which point the existing grades 7-8 Smithfield Middle School would become a grades 8-9 junior high school and Smithfield High School would become grades 10-12.
“I’m here tonight to urge you to reject the proposed rezoning of Mallory Scott Farm,” said Renee Bevan, another speaker that evening. “I do understand the need for our town to grow but this proposal is not the answer. I”m sure you’re all very familiar with our Comprehensive Plan … while an update is overdue, that does not render the current plan worthless.”
Per the town’s Comprehensive Plan, which was last revised in 2009, the Battery Park North Planning Area has the potential to accommodate between approximately 126 and 378 new households. This area includes 228 acres of farmland known as Mallory Pointe, which was rezoned in 2005 for a proposed 265-home development that stalled due to the 2008 recession, plus an additional 88 acres that was proposed at the time to remain in agricultural use. Napolitano Homes later partnered with another company to acquire an additional 212 acres known as Scott Farm, which the town annexed around 2018.
“It appeared that a lot of people at the first public hearing had the impression that we were trying to rezone the original 228 acres to 1,106 homes when in fact we were trying to rezone 500 plus or minus acres to that number,” said John Napolitano, senior vice president of Napolitano Homes.
Company representatives were given the opportunity to make an opening statement prior to the start of the public hearing, and rebuttal remarks afterward. During this time, they clarified that the 800-plus homes spread out over more than 500 acres equates to a gross 1.63 dwelling units per acre, the same density as the Wellington Estates development on the opposite side of Battery Park Road. The 2.7 units per acre reported on some of the plans is the net density, which excludes wetlands and other unbuildable areas. They also drew attention to language in the 2009 Comprehensive Plan that states the Mallory development should have a density between one and three units per acre.
“The concern that we heard from Wellington Estates was that they did not want to see town homes directly across the street from their entrance, so now there are only single-family homes as you can see … that would be directly across from Wellington,” Napolitano said. “You can also see we relocated our duplex and town homes to the rear of the community so they will not be seen from the main road … this goes against every principle of how you lay out a community; you always put your higher-end homes towards the rear, especially if the lots have water views.”
Napolitano also emphasized the proposed infrastructure improvements he’s willing to pay for.
“You are getting the upgrades and improvements that go along with a planned community, upgrades such as roads, sewer, water, more taxable income … without needing to raise taxes on existing residents,” Napolitano said. “Upgrades that would have to be paid for by the town should this property be rezoned over the years in several parcels.”
When it came time for comments from members of the Planning Commission, Commissioner Dr. Thomas Pope explained to the audience that the reason much of the land is currently zoned community conservation is because it is one of the most restrictive classifications, and therefore allows the Planning Commission the most oversight for any proposed new uses.
“An example of that in my mind is O’Reilly’s,” he said, referring to the automotive parts store on Benns Church Boulevard. “That land was zoned commercial … We had no say what goes on that land if it meets all the zoning requirements. We can fuss about landscaping and what the building looks like and the colors used but we cannot change what’s there. The only teeth we have is to keep things in very restrictive states, which is why all these future land use maps are in community conservation.”
But he said non-resolution of the Bradley property issue would be a “deal-breaker” for him.
The Bradley family owns two parcels of land along Battery Park Road bisected by an easement to allow access to the Mallory farmland, and could find their property divided by an access road to the proposed development, Pope said. According to Napolitano, the redesigned entrance to the development across from Wellington Estates, if approved, should eliminate the need for the additional entrance through the Bradley property.
The Planning Commission plans to decide next month on its formal recommendation to Town Council on the project, which may entail separate votes on each of the eight approvals Napolitano has requested.
The first request involves rezoning the land identified in the various phases of the proposed development to cluster residential, community buildings for use by development residents, single-family attached dwellings, duplex residential dwellings and private community facilities. The company is also requesting a comprehensive plan amendment, specifically to the future land use map; an amendment to the town’s zoning ordinance that would otherwise prohibit residents in certain phases of the development from having access to the proposed walking trail, clubhouses and pools; a special use permit for an exemption to the zoning ordinance’s rule of one RV parking space per four dwelling units; a second special use permit specifically for the cluster residential area to allow for reduced yard areas; a third special use permit to accommodate the proposed clubhouse and swimming pool in the suburban residential portion of the development; a waiver from the zoning ordinance’s requirement that open space be contiguous; and a waiver allowing the townhouses to be taller than 35 feet, but not to exceed three stories.
Editor’s note: A previously published version of this story misspelled Renee Bevan’s name.


