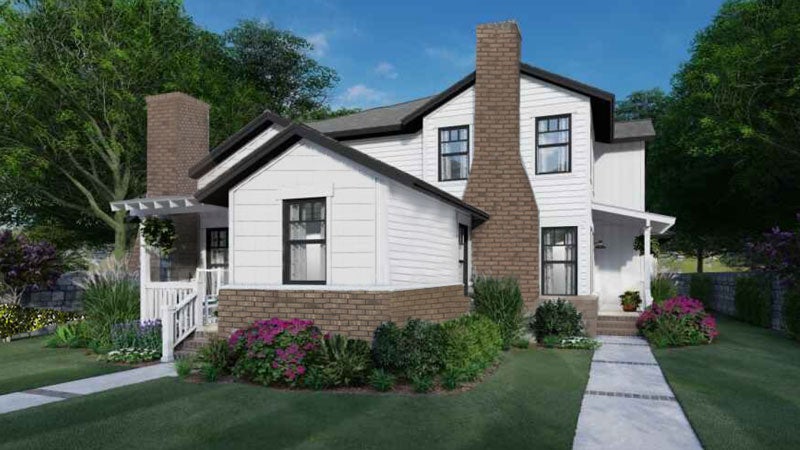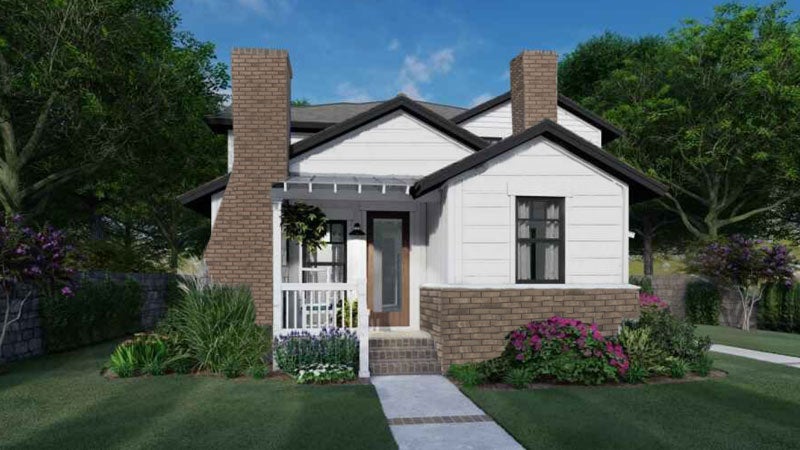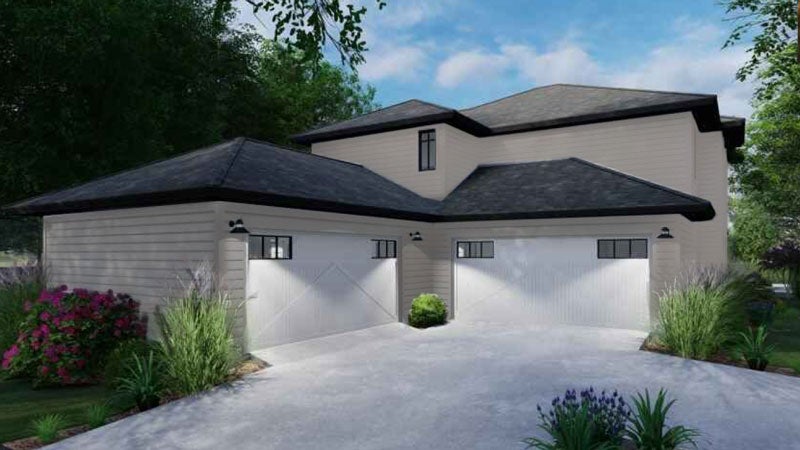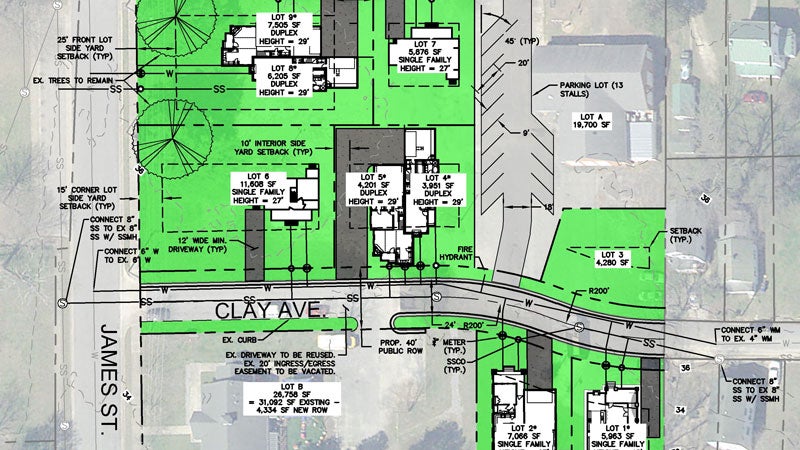Planners approve duplexes
Published 8:10 pm Tuesday, October 12, 2021
Smithfield’s Planning Commission voted 4-1 with two absent on Oct. 12 in favor of allowing former Smithfield Foods Chairman Joseph W. Luter III to construct four duplex houses on a parcel at the corner of Washington and James streets.
The matter will next head to Smithfield’s Town Council for a final vote, which may or may not align with the Planning Commission’s recommendation.
The Town Council approved the sale of the town-owned land to Luter in early May, excluding two buildings on the parcel: one of which the town leases to Smithifeld’s local Veterans of Foreign Wars chapter and the other to The Children’s Center. Kimley-Horn, a Virginia Beach-based engineering firm working on Luter’s behalf, had applied for a special use permit from the town to allow the duplexes.
The commissioners are mandating as conditions of their approval that the duplexes be built in accordance with the town’s historic district guidelines, that a restrictive covenant be applied to the deeds for the two lots bordering James Street and that those two lots also include a preservation easement dedicated to the town of Smithfield.
The restrictive covenant and preservation easement are intended to protect two trees planted in the 1940s from being cut down without town approval.
The application, which refers to the proposed development as “Luter Acres,” proposes an additional four single-family detached dwellings and a 13-space parking lot for use by the VFW for a total of eight residential units.
The four single-family units and the parking lot are both by-right uses under the town’s zoning ordinance, according to the application, and therefore need no approval from the Planning Commission or Town Council to proceed. The Planning Commission’s vote concerned only the duplexes.
Jamie Weist, a representative of Kimley-Horn, said building duplexes would allow Luter to achieve roughly the same return on investment as he’d get by building exclusively single-family homes without needing to cut down the two trees along James Street and subdivide the land they occupy into additional lots.
The duplexes and single-family homes will have “high-quality finishes” and sell for between $450,000 and $550,000, Weist said.
When the Commission last discussed the matter in August, at least two commissioners and a number of historic district residents were wary of the proposed duplexes, but Commissioner Julia Hillegass was alone in her dissent on the Oct. 12 vote.
“I don’t think this is a good price point for duplexes,” Hillegass said
Community opposition to the Luter Acres development in August — and the fact that she had yet to see a site plan for a larger development Luter plans to build on the former Little’s Supermarket and circa-1730s Pierceville farmhouse sites he purchased and razed last year — also factored into her decision, she said.
As of August, the duplexes were proposed to front along James Street with garage access on Washington Street for one duplex and on a proposed Clay Street extension named Clay Avenue for another. The proposed extension will cut through the roughly 2-acre parcel, turning one block into two and allowing through traffic onto James Street.
The most current set of plans now show only one duplex home fronting along James Street and one single-family home at the corner of James Street and Clay Avenue. The remaining duplex home is now shown fronting along Clay Avenue to the right of the single-family residence at the corner of Clay and James.
The proposed duplexes and single-family residences went before the town’s Board of Historic and Architectural Review on Aug. 17, which resulted in that advisory body recommending brick instead of stone facades for the duplexes and more traditional asphalt roof shingles rather than metal. The renderings of the duplexes submitted to the Planning Commission on Oct. 12 reflect both of those recommended changes.









