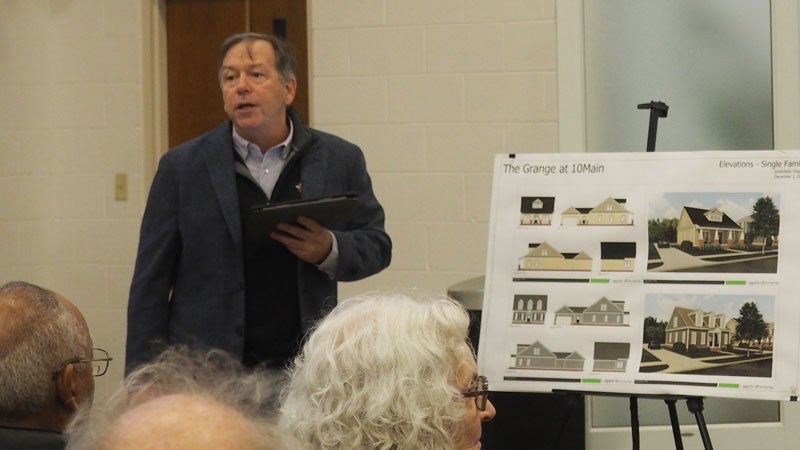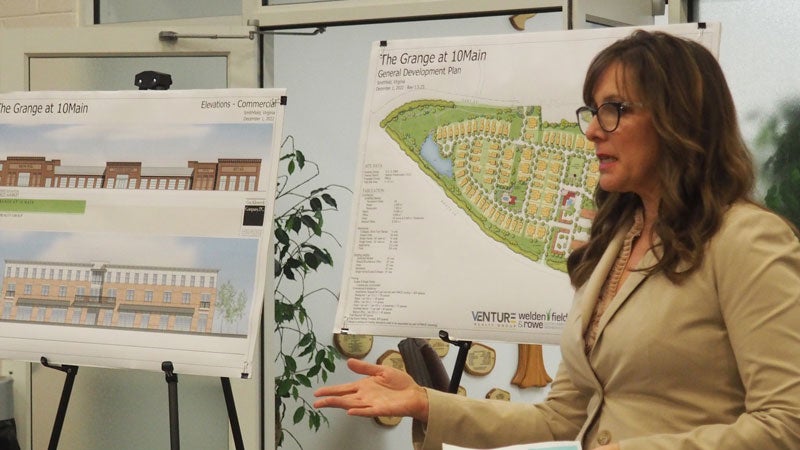Traffic, museum relocation are sticking points for ‘Grange’ skeptics
Published 2:06 pm Friday, January 27, 2023
Residents of Smithfield’s historic district voiced concerns over potentially increased traffic on Grace and Cary streets from the proposed “Grange at 10Main” development during a Jan. 26 meeting with the project’s developers.
Another speaker took issue with the plan’s proposal to physically move the Schoolhouse Museum nearly 200 feet closer to Main Street’s intersection with Grace Street.
Joseph Luter IV, son of former Smithfield Foods Chairman Joseph Luter III, filed an application with the town in December seeking mixed-use zoning for the development, which would be named for its proposed location at Route 10 and Main Street.
Luter IV hosted two meetings on Jan. 26 at neighboring Main Street Baptist Church for nearby property owners and residents to view the plans, one from 3-4:30 p.m. and another from 6:30-8 p.m. The Smithfield Times attended the 3 p.m. session, which drew just over 25 attendees.
The submitted plans call for access to and from the 304-home development via Grace Street, Cary Street, Main Street and a right-turn-only access via Route 10. A traffic impact analysis by Virginia Beach-based McPherson Consulting, submitted with the application, estimates the Grange, once fully built out, would add over 2,700 vehicle trips per day to Smithfield’s roads, though it contends only 15% to 25% would use the Main Street access, and another 2% to 5% would use the Grace Street or Cary Street connectors.
“Our traffic is horrendous now,” said Grace Street resident Mary Harris.
Luter IV referred to the plan as a “natural extension to Main Street” that would match the existing architectural styles found throughout the historic district.
Luter III purchased and razed the former Little’s Supermarket and 1730s-era Pierceville homestead in 2020, proposing in 2021 to turn the nearly 57 acres at the western edge of the town’s historic district into a development consisting of a permanent home for Smithfield’s farmers market, a hotel, three- and four-story apartment buildings, single-family and duplex homes and commercial space. Most young professionals, he noted, aren’t choosing to live in Smithfield.
“The type of housing that the young professional is seeking doesn’t exist in Smithfield,” Luter IV said.
The farmers market, he noted, is facing the prospect of having to look for a new site once its current lease of the Bank of Southside Virginia’s parking lot expires in March. If the Grange is approved this year, construction of the permanent indoor/outdoor home for the market could begin “immediately” in 2024, and would likely take around nine months to complete, Luter said.
Site work for the single-family and duplex homes would likely begin by the end of 2024 or first quarter of 2025. The homes would be built by the developer Welden, Field & Rowe.
Brian Rowe, chief executive officer of Welden, Field & Rowe, said the single-family and duplex homes would offer “maintenance-free living” for the price of a homeowners association fee.
Also presenting at the meeting was Melissa Venable, president of Land Planning Solutions, whom Luter IV hired to assist with planning and engineering for the project.
Venable said the work would entail turning what is presently a three-way intersection at Church Manor Trail and Main Street, on the opposite side of the road from the proposed Grange, into a four-way one with stop signs. The work would also “take away the dangerous curve” where Grace Street connects to Main Street, and “bring that right into the project.”
The Schoolhouse Museum, currently at 516 Main St., consists of a 1932 wing of the Christian Home school that once stood on the Isle of Wight side of the county’s border with Suffolk. The museum highlights the African American educational experience during the first half of the 20th century in a typical one-room structure of the era.
Jessie Linyear, the museum’s secretary, contended the proposed parking lot that would be built for the museum opposite a stormwater pond is too far away from the building itself and that the proposed relocation of the museum doesn’t leave enough space for the museum’s wooden outhouse or other outdoor exhibits.
Luter IV told attendees that the proposed hotel would be designed at 42 feet tall, or three stories, down from an originally four-story proposal. But two of the four apartment buildings would need to stay at four stories to make the installation of an elevator economical. Of the 304 total residential units, 212 would be apartments.
“We envision a decent percentage of elderly population renting these apartments; they’re going to want an elevator,” Luter IV said.
Some Cary Street residents also expressed concerns over how close the proposed development would be to their homes. According to Luter IV and his team, the buffer between existing Cary Street homes and the new single-family and duplex homes would range from 50 feet to 150 feet.






