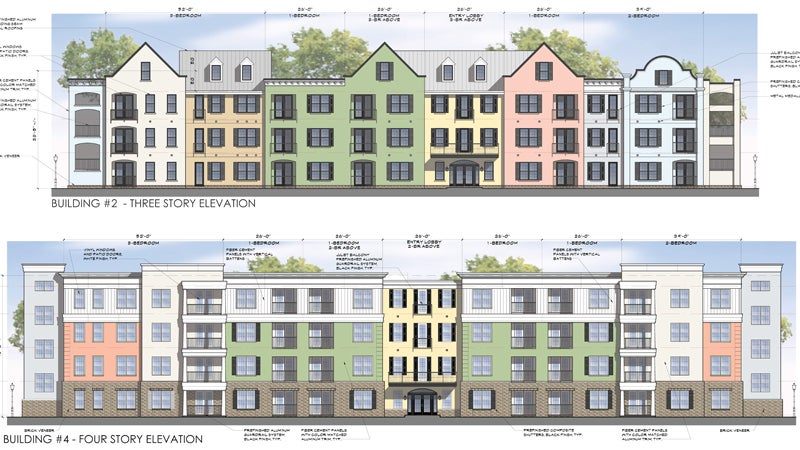Rejecting Grange height waiver has ‘unintended consequence,’ planner says
Published 4:02 pm Wednesday, July 12, 2023

- Grange at 10Main developer Joseph Luter IV is proposing to model the development's three- and four-story apartment buildings after historic structures in Charleston, South Carolina, as shown in this rendering of the apartment buildings' exteriors. (Image courtesy of Town of Smithfield)
A member of Smithfield’s Planning Commission says it wasn’t his intent to reject the three-story hotel and apartment buildings proposed for the Grange at 10Main when he cast one of four votes on June 13 opposing developer Joseph Luter IV’s requested waiver of the town’s 35-foot maximum building height.
The 304-home mixed-use development at Route 10 and Main Street, as proposed, would include three- and four-story apartment buildings, a hotel, indoor/outdoor farmers market, single-family and duplex homes and commercial space.
The hotel would be 42 feet tall, the three-story apartments 39 feet and the four-story ones 46.5 feet.
Commissioner Dr. Thomas Pope on July 11 said it was his intention to oppose only the four-story apartment buildings. He acknowledged that the wording of the commission’s 4-3 vote recommending the Town Council deny Luter’s requested waiver could have an “unintended consequence” for the hotel and three-story apartment buildings.
The commissioners discussed but ultimately chose not to revote on the requested waiver. Instead, Pope plans to write a letter to Mayor Steve Bowman clarifying his intent ahead of the Town Council’s scheduled Aug. 1 public hearing and potential final vote on the Grange.
Not all of the commissioners favored Pope’s approach. Commissioner Julia Hillegass said she would prefer to resolve the issue in a public meeting rather than in writing.
Commissioner Randy Pack and Chairman Charles Bryan, however, contended that revoting on the waiver at this point would be improper.
“It is on Town Council’s table; we’ve done our part,” Bryan said.
Luter has requested what would be the town’s first use of a new planned mixed-use development, or “PMUD,” zoning, as well as a future land use map amendment and six special use permits.
The requested height waiver is one of the six requested permits. The other five would allow multifamily units, allow the Grange to exceed the town’s 12-unit-per-acre maximum density for multifamily housing, waive parking and loading requirements, waive yard setback requirements and allow five short-term rental cottages.
The 212 apartment units would bring a density of 27.5 units per acre, though the average density for the entire development is 7.9 units per acre.
A majority of commissioners recommended approval of the rezoning, map amendment and each of the special use permits except for the height waiver on June 13.
The Town Council will have the final say on whether the commissioners’ recommendations are adopted.
Luter IV’s father, former Smithfield Foods Chairman Joseph Luter III, purchased and razed the former Little’s supermarket and 1730s-era Pierceville farmhouse in 2020, leaving nearly 57 developable acres at the western edge of the town’s historic district.
Luter IV, at the commissioners’ May 24 work session, called the four-story apartments an “economic necessity” and contended the project may not move forward if the height exception is not approved. Luter IV did not respond last month when the Smithfield Times asked, following the June 13 vote, whether he would proceed with the Grange without the height exception.





