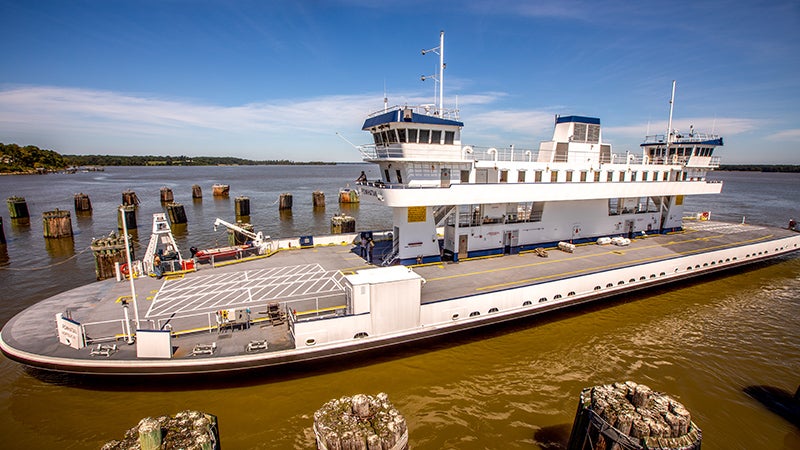Pope backs Bridger’s Quarter despite traffic concerns
Published 2:30 pm Monday, January 20, 2025

- An illustration by Parrish Layne Design Group submitted with Harrison and Lear’s rezoning application shows six commercial parcels with primary access via Benns Church Boulevard and secondary access via a proposed Turner Drive roundabout. (Image courtesy of Parrish Layne Design Group)
Aside from his concern over the added traffic to Benns Church Boulevard, at least one member of Smithfield’s Planning Commission voiced support on Jan. 14 for Bridger’s Quarter, a new development that proposes subdividing a 17½-acre farm off the four-lane highway into six commercial parcels.
Smithfield’s Town Council and Planning Commission, under an informal agreement with Isle of Wight County, get to weigh in on developments adjacent to the town-county border. County staff will take the town’s feedback into consideration when reviewing the project, though Isle of Wight’s Planning Commission – and ultimately its Board of Supervisors – will have the final say as to whether Hampton-based Harrison and Lear’s commercial rezoning application is approved.
“Overall, I think the project’s good,” said Planning Commissioner Thomas Pope. “This is the kind of development we need within the county. We need commercial development. We need stuff that’s going to bring jobs. We need stuff like this, not housing developments, so to see something like this come through I think is very appropriate.”
Pope, however, raised concern over an included traffic study that projects an “F” level of service, or LOS F, for certain vehicular movements by 2045.
The Virginia Department of Transportation uses an A-F grading scale to rate the ease of navigating the state’s roads and intersections, with an “F” grade referring to the worst possible bumper-to-bumper traffic caused by the volume of vehicles exceeding a road’s capacity.
The Kimley-Horn study is based on the expected cumulative traffic impacts of multiple developments proposed within a one-mile radius of the Benns Church and Turner Drive intersection, including but not limited to Bridger’s Quarter. It factors in the mitigating effects of a single-lane roundabout to be built on Turner by 2029 and the eventual widening of the highway from four lanes to six by 2045.
Bridger’s Quarter would have its own primary access road off Benns Church at a planned four-way signalized intersection that would also serve the 615-home Sweetgrass development county supervisors approved in 2024. Bridger’s Quarter would have secondary access via the roundabout.
“Under the 2029 build peak hour scenarios, moderate congestion is expected with no intersections operating at an overall LOS E or worse. … The proposed northbound left-turn lanes at the Benns Church Boulevard and Turner Drive intersection results in manageable delays with the northbound left-turn movement operating at LOS D under the AM peak hour and LOS E under the PM peak hour scenario,” the study states. “Without dual northbound left-turn lanes, this movement is expected to fail and create significant impacts along Benns Church Boulevard.”
“It looks like … if those changes aren’t made, they will become an F,” said Commissioner Darren Cutler, the Town Council’s newly appointed liaison to the Planning Commission.
By 2045, “the widening of Benns Church Boulevard to a six-lane roadway results in moderate delays with no intersections operating at an overall LOS F,” but “some of the minor street movements and approaches are expected to operate at LOS F due to the increase in traffic,” the study states. “However, these additional delays do not adversely impact the overall operations within the study area.”
Not all of that traffic is tied to Bridger’s Quarter. According to Adam Turner, project manager for Harrison and Lear, the six commercial parcels would add roughly 5,000 vehicles daily to Benns Church Boulevard. It would equate to a roughly 20% increase from the 24,000 average daily vehicular trips VDOT counted in 2022.
A conceptual plan submitted with Harrison and Lear’s application shows the development including a roughly 103,000-square-foot, three-story, climate-controlled self-storage facility; a 25,000-square-foot shopping center with retail and office rental space; a 30,000-square-foot, two-story medical office building; and three other commercial parcels ranging from 1,072 to 7,680 square feet, the largest of which is listed on the plans as a tire store. The two remaining parcels would be fast food restaurants with drive-thru service.





