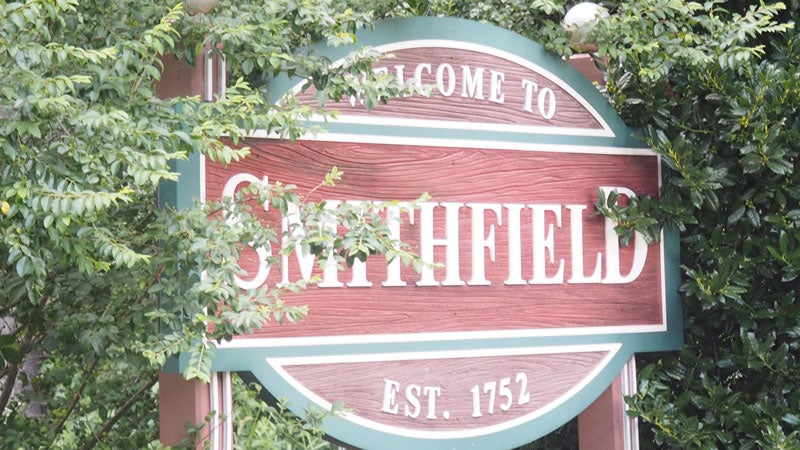Public hearings set on Smithfield entrance corridor ordinance updates
Published 6:58 pm Thursday, October 31, 2024

- File photo
Smithfield residents will have two opportunities in November to weigh in on proposed revisions to the town’s entrance corridor overlay district.
Smithfield’s zoning ordinance designates 500-foot-wide zones along each side of North and South Church streets, West Main Street, Benns Church Boulevard and Battery Park Road as the town’s entrance corridors, and requires that new construction within this zone be “appropriate to town character.”
The Town Council has scheduled a public hearing during its Nov. 6 meeting on an amendment to the ordinance that, according to Community Development and Planning Director Tammie Clary, would clarify exemptions for single-family dwellings located in the designated entrance corridors. The town’s Planning Commission held its own hearing, which drew no speakers, and advanced the changes with a unanimously favorable recommendation at its Oct. 8 meeting.
The added language would state that “the construction of detached single-family dwellings and residential accessory structures on individual lots or parcels within the entrance corridor district are exempt from this article.”
The change, according to Clary, is intended to avoid a situation where the developer of the 2021-approved, 812-home Mallory Pointe subdivision off Battery Park Road would have to submit illustrations for Planning Commission approval for each house. Based on current conceptual plans, fewer than 30 of Mallory Pointe’s houses would fall within the circa-2005 entrance corridor boundaries along Battery Park Road. However, at that time the entrance corridors did not include the stretch of Battery Park and Nike Park roads fronting the 212-acre Scott Farm, which the town annexed in 2018 and is now part of the Mallory Pointe development.
It would not impact the proposed 130-home Cottages at Battery development slated for 14 acres behind the Royal Farms convenience store at Battery Park Road because the exception would only apply to detached residences, Clary said. Suffolk-based Quality Homes is proposing 130 roughly 1,000 to 1,300-square-foot one- and two-story houses under condominium-style ownership, which while detached would have abutting garages, and as such are considered attached residences. The multifamily residential zoning the town approved for a prior development at the same site in 2020 would remain unchanged. Rather than seeking rezoning, Quality Homes is seeking seven special use permits and a Planning Commission waiver that would allow the project to differ from the 15 two-story multifamily buildings the site’s prior owner, John Mamoudis, had received approval for in 2020.
“The cottages will remain under the same level of review as they did prior to this,” Clary said.
A second public hearing concerning the entrance corridor ordinance, this time at the Planning Commission level, is scheduled for Nov. 12 and will focus on a slate of changes to the town’s circa-2005 entrance corridor design guidelines.
While the 0-500 blocks of Main Street through the historic district aren’t included in the circa-2005 entrance corridor map, it does include a 500-foot buffer along the Route 10 Bypass, which overlaps with the 57 acres slated for the Grange at 10Main mixed-use development the Town Council approved last year.
“The front portions of the Grange project are located in the entrance corridor and would need to adhere to the entrance corridor guidelines,” Clary said. “The single-family dwellings in the Grange would not be subject to ECO review; but, they still would be required to be reviewed by the BHAR (Board of Historic and Architectural Review) under the historic district guidelines.”
When the Town Council adopted its 2022 comprehensive plan, a consultant who helped write the plan noted the entrance corridor ordinance presently applies a single set of standards to all structures within any of the 500-foot overlay districts despite the density and architectural style of the highway-like five-lane stretch of South Church Street by Smithfield’s Food Lion being very different from the corridors through residential neighborhoods or alongside the industrial-zoned Smithfield Foods meatpacking plant on North Church Street.
In February 2023, the Town Council accepted a $45,000 proposal by Chesterfield-based PaleoWest to revise the guidelines to bring them into alignment with the 2022 plan.
Among the design guideline changes recommended in the 2022 Comprehensive Plan are eliminating or changing floor area ratio requirements, which restrict the square footage of a proposed building relative to the square footage of the land on which it is located, and eliminating or reducing buffer yard setbacks to allow more varied property uses closer together. The Planning Commission, in 2023, had also recommended adding language offering, or possibly requiring, “pre-application” meetings between developers and one or two commissioners and staff ahead of submitting a formal application for a proposed residential or commercial development.
The town received a first draft of the proposed changes in July and by August had provided staff comments to PaleoWest and had briefed the Planning Commission on the proposed changes, but the second draft that will be the subject of the Nov. 12 hearing isn’t available to the public yet. According to Clary, PaleoWest has until Nov. 1 to submit the second draft. Once received, it will be included in the Planning Commission’s Nov. 12 agenda packet.
“The goal of this project is not to change the guidelines, but update the guidelines in terms of modernization,” Clary said.
The contract with PaleoWest allows for three revisions. The third would likely be based on feedback from Town Council members once the Planning Commission advances the matter to that body for a public hearing and vote.





