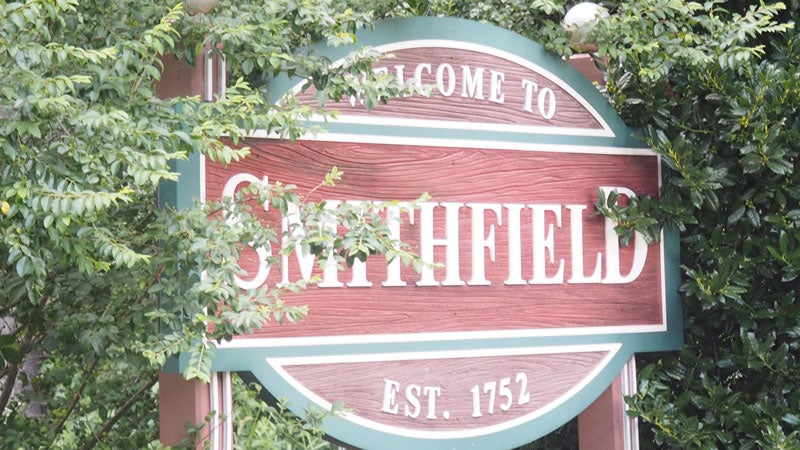Town Council delays vote on entrance corridor, historic district guidelines
Published 5:21 pm Monday, January 20, 2025

- File photo
Smithfield’s Town Council will wait until February to vote on new entrance corridor and historic district guidelines.
The town’s Board of Historic and Architectural Review in November advanced new guidelines drafted by Colorado-based Chronicle Heritage, formerly PaleoWest, which the town retained as a consultant. Separately, the town’s Planning Commission in November advanced new guidelines, also developed by Chronicle Heritage with assistance by Meredith Johnson of Johnson Planning and Preservation LLC, for the town’s six entrance corridors, which refer to 500-foot-wide zones buffering Battery Park Road, North and South Church streets, West Main Street, Benns Church Boulevard and the Route 10 Bypass.
The council, which gained three new members from the November election, voted unanimously on Jan. 7 to table a vote on either document for 30 days to give the newly seated council members more time to review the proposed updates.
The existing entrance corridor guidelines, which haven’t been updated since 2005, require new construction within the 500-foot-wide zones buffering each designated stretch of road be “appropriate to town character.”
“The purpose of it is to make it look as good as possible when you come into town, and so I think that’s what we’re trying to accomplish,” said Planning Commission member GiGi Smith during the council’s public hearing on the entrance corridor guidelines. “There are some areas that are very dated in town, but as they get updated they’ll need to follow these guidelines.”
Rather than continue with the uniform standards imposed on all entrance corridors in the 2005 guidelines, the 2024 rewrite proposes differing guidelines for each corridor based on the architectural styles found in each.
Caleb Gasparek, a historic preservation planner with Chronicle Heritage, said the new entrance corridor guidelines have new images and updated language for climate-resilient development, including more specific guidance when it comes to what foliage to plant and how to achieve dark sky-conscious lighting, which refers to lighting that minimizes glare so that the stars in the night sky remain visible.
For North Church Street, where Smithfield Foods’ meatpacking plant is located, “Aesthetic considerations may be secondary to functionality in industrial districts, resulting in minimal landscaping and a focus on practical features such as signage and directional markers for industrial facilities,” the draft 2024 guidelines state.
For West Main Street, which is home to a mix of housing, commercial properties and Westside Elementary School, the “emphasis here is on creating a visually appealing and pedestrian-friendly corridor,” the draft states. “The infrastructure is designed to accommodate a diverse range of transportation modes, including cars, bicycles, and pedestrians.”
South Church Street would be divided into an upper and lower stretch under the revised guidelines. For the five-lane-wide upper South Church Street, where the Smithfield Food Lion is located, “aesthetics are a key focus, with landscaping, street furniture and public art to create a welcoming atmosphere,” the draft states. “The architectural diversity and engaging facades contribute to the visual appeal.”
The two-lane lower South Church Street on the east end of the Cypress Creek Bridge “is a corridor in transition from low-density commercial to primary connection point to upper South Church Street, which is planned to become a secondary downtown,” the draft states. “This district requires careful consideration to facilitate its evolution into a vibrant urban area. Key design considerations include enhancing connectivity, promoting mixed-use development, and creating a pedestrian-friendly environment.”
For Benns Church Boulevard, a four-lane divided highway, and the two-lane Route 10 Bypass that forms the three-way intersection with South Church Street and Benns Church Boulevard, “while aesthetics remain important, the primary focus may be on visibility and legibility for travelers at high speeds,” the draft states.
Battery Park Road, along which runs Isle of Wight County’s phase of a pedestrian and bicycle trail intended to connect Nike Park to Windsor Castle Park, “is characterized by low-medium density residential areas” but “undergoing a transformation with the emergence of growing pedestrian connectivity, specifically to upper South Church Street,” the draft states. The town’s 1-mile phase of the park-to-park trail along South Church has yet to be completed.
The new guidelines are intended to align with the town’s 2022-revised Comprehensive Plan, which calls for a more walkable and mixed-use South Church Street from its intersection with Battery Park to the Cypress Creek Bridge that marks the east entrance to the town’s historic district.
The circa-2005 historic district guidelines state as of that year there were 376 buildings in the district, of which 71 were colonial to pre-Civil War era “landmarks.” Another 138 were deemed “noncontributing,” which the 2005 and 2024 versions each define as structures less than 50 years old or altered to an extent, or in so poor condition, that they are no longer representative of the period in which they were built. The 2024 draft states approximately 650 properties are now included within the boundaries of the town’s historic district. Community Development and Planning Director Tammie Clary said the updated inventory includes all vacant lots, while the 2005 version listed only lots with buildings.
Gasparek said the updated historic district guidelines include new graphics and additional sections to reflect modern considerations, such as best practices for installing solar panels on historic buildings.
BHAR is tasked with issuing a “certificate of appropriateness” for any substantial changes to properties within the district based on the district guidelines.





